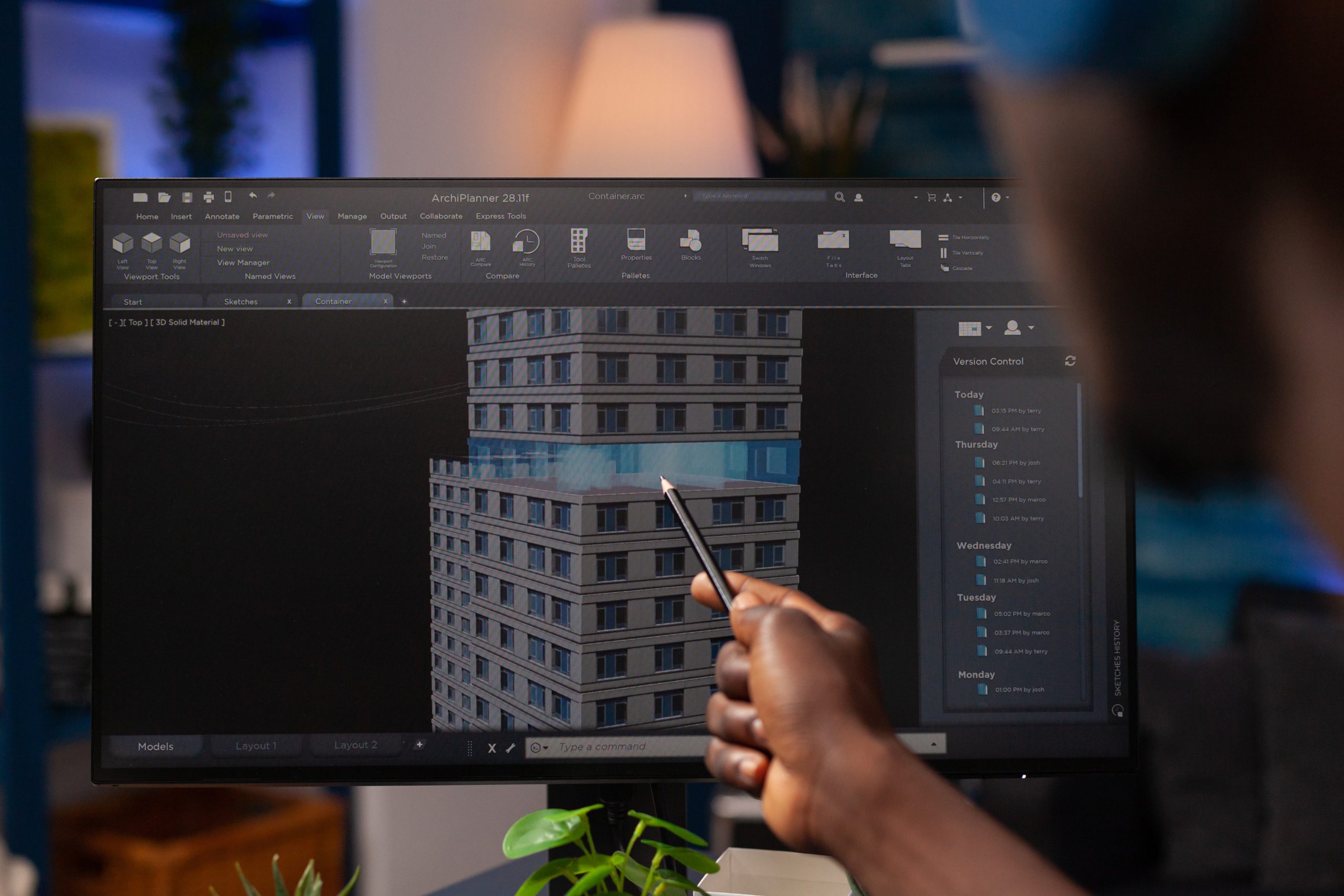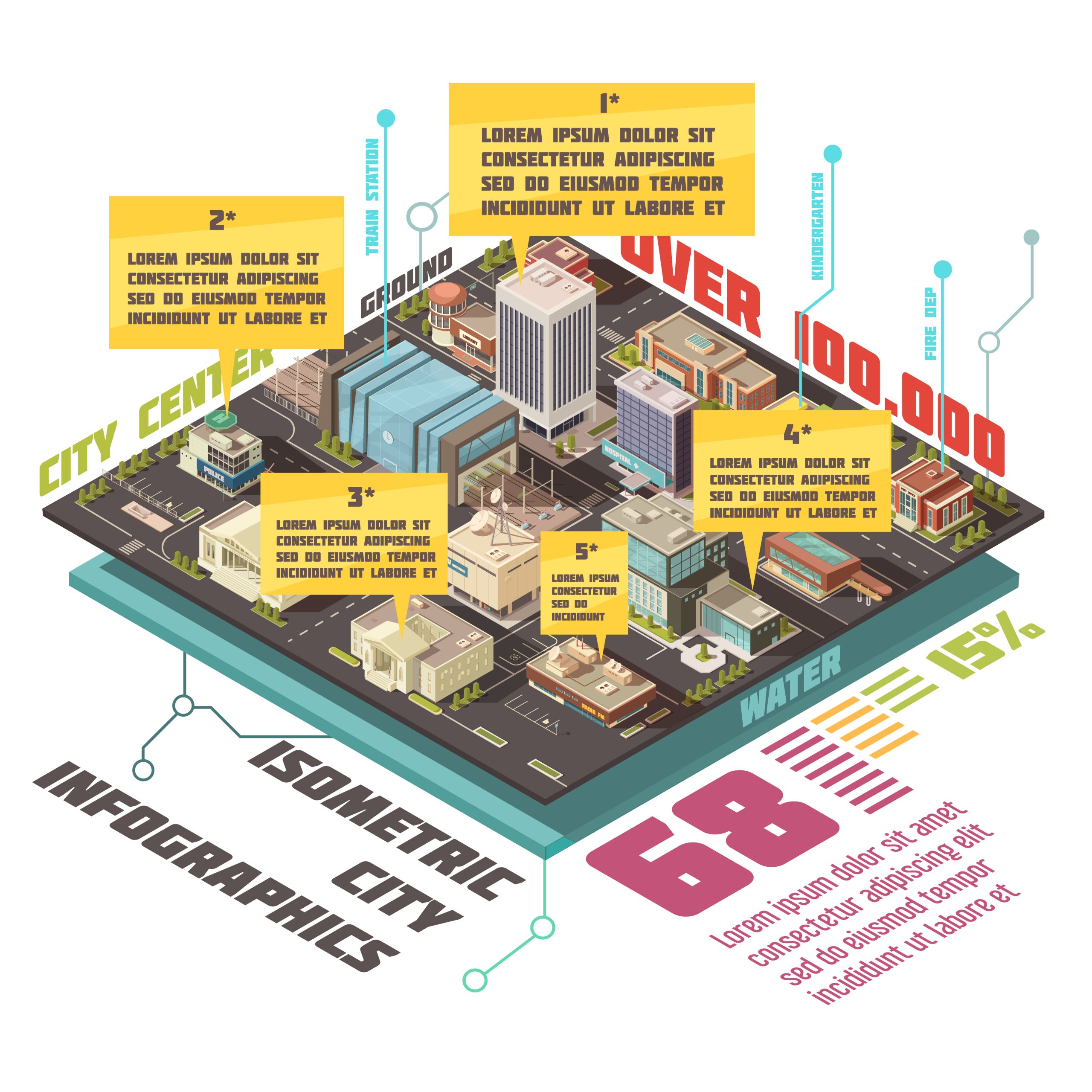Microdeft is a leading provider of Building Information Modeling (BIM) services. We have a team of experienced BIM professionals who can help you with all aspects of your BIM project, from planning and design to implementation and management. We can help you create a digital model of your building that can be used for a variety of purposes, including construction, facility management, and energy analysis. We can also help you use BIM to improve communication and collaboration among all stakeholders in your project.

Building Information Modeling Service
Building Information Modeling (BIM) Service is a process of creating digital representations of physical and functional characteristics of a facility. BIM is used to efficiently plan, design, construct, and manage a variety of projects. BIM Service enables architects, engineers, and contractors to collaboratively create and manage a digital representation of their project, which can include 3D models, data, and information. With BIM, design, construction, and facility management teams can coordinate and optimize their project, reduce waste, and ensure accuracy throughout the entire project lifecycle. BIM Services also provide stakeholders with information to help make more informed decisions, resulting in greater cost savings and improved efficiency.
Building Information Modeling Benefits
Building Information Modeling (BIM) is a technology-driven process that leverages digital models of physical and functional characteristics of a facility to improve the efficiency, accuracy and cost-effectiveness of construction projects. BIM is used to develop a comprehensive representation of a project, from design to construction to operations and maintenance. BIM Benefits include improved coordination and collaboration between stakeholders, improved accuracy of model-based design and construction, improved project cost management and greater control over project delivery and performance. BIM also allows for enhanced visualization of complex projects, better assessment of constructability and allows for improved planning and scheduling of project activities. BIM has the potential to reduce costs, improve sustainability, and increase the overall quality of projects.

